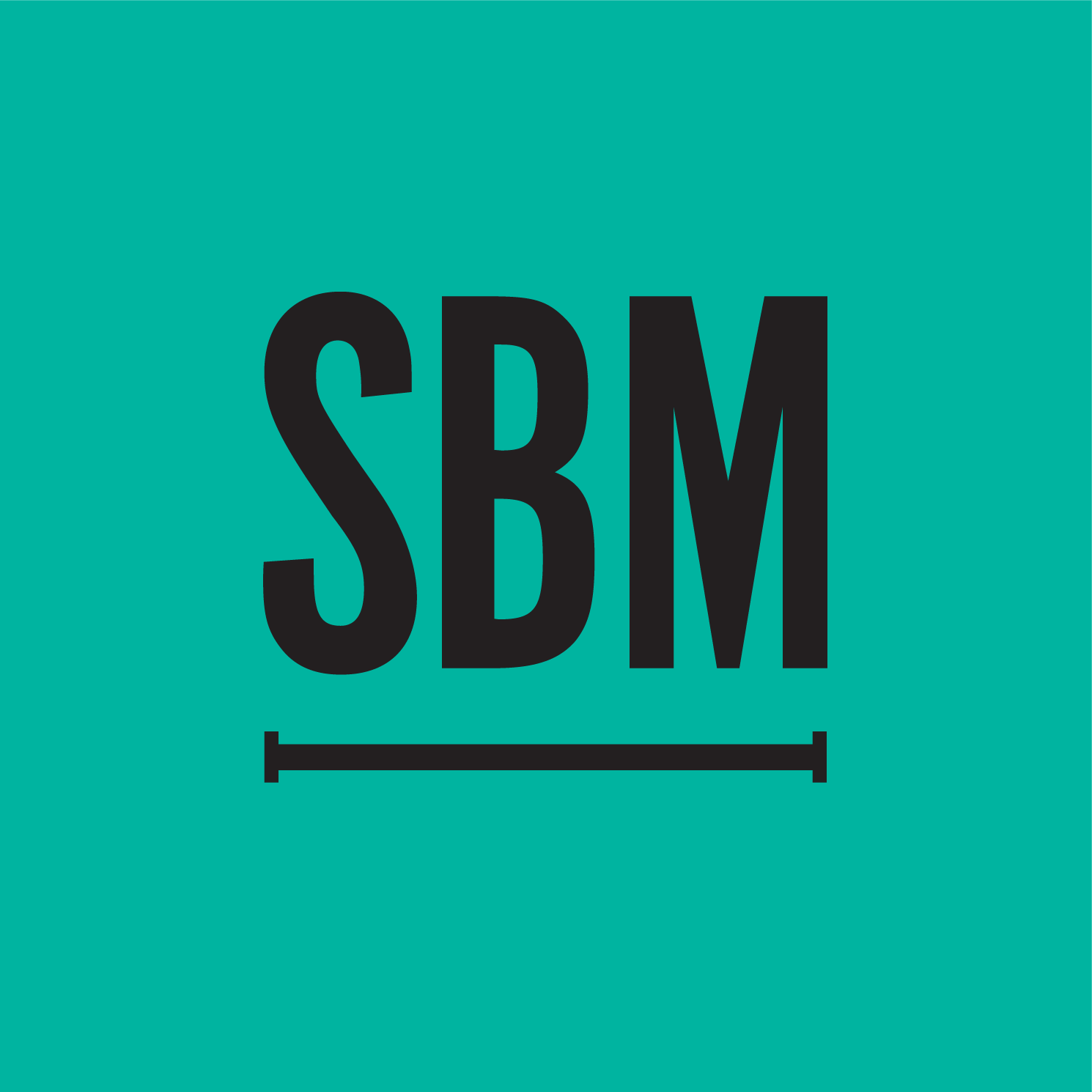
COMMERCIAL
191 SALMON ST, PORT MELBOURNE
This office fit-out process involved preparing and customising an office space to meet the needs and requirements of our client. It included the design and construction of the interior space, ensuring it is functional, aesthetically pleasing, and aligns with our client’s brand and culture. Here's a breakdown of the steps SBM took in this fit-out process:
1. Assessment. The process began with a thorough assessment of the client’s requirements and objectives for their future office space. This included understanding the functional needs, desired layout, budget, branding considerations, and any specific requirements from all parties involved.
2. Design Phase:
Space Planning. A designer created a layout that optimised the available space to meet the functional requirements. This included determining the arrangement of work areas, meeting rooms, common areas, and corridor spaces.
Interior Design. Designers developed concepts and selected finishes, colours, materials, and furniture that reflected our client’s brand identity. This phase involved collaboration with architects and interior designers.
3. Permits and Approvals. SBM obtained permits and approvals from appropriate authorities to ensure compliance with building codes, zoning regulations, and other legal requirements.
4. Construction:
Demolition and Preparation. Existing fixtures, partitions, and finishes were removed to prepare the space for the fit-out.
Building Works. Framing, electrical wiring, plumbing, HVAC installation, lighting installation, flooring, and wall finishes were carried out according to the approved design plans.
Installation of Fixtures. Once the structural and interior works were completed, fixtures such as cabinetry, shelving, and signage were installed.
5. Technology Integration. Installation of IT infrastructure, telecommunications, audio-visual equipment, and other technology systems were coordinated to support the client’s operational needs.
6. Testing and Commissioning. Systems and equipment were tested to ensure proper functionality and meet performance requirements. This included conducting safety inspections, quality checks, and user training.
7. Defect Rectification. Any defects, deficiencies, or imperfections identified during testing and commissioning were rectified to ensure the finished space meets quality standards.
8. Handover and Occupancy. The completed office space was handed over to our client for occupancy. This involved final documentation and signoffs.
9. Post Occupancy Evaluation. Feedback from client was collected to evaluate the effectiveness of the fit-out in meeting their needs and to identify areas for future improvement.
Throughout this office fit-out process, effective project management by SBM was crucial to ensure coordination among all parties involved, adherence to timelines and budgets, and successful completion of the project overall. Our collaboration among designers, contractors, suppliers, and clients was essential to achieve the desired outcome and create a functional and inspiring work environment for this client.










